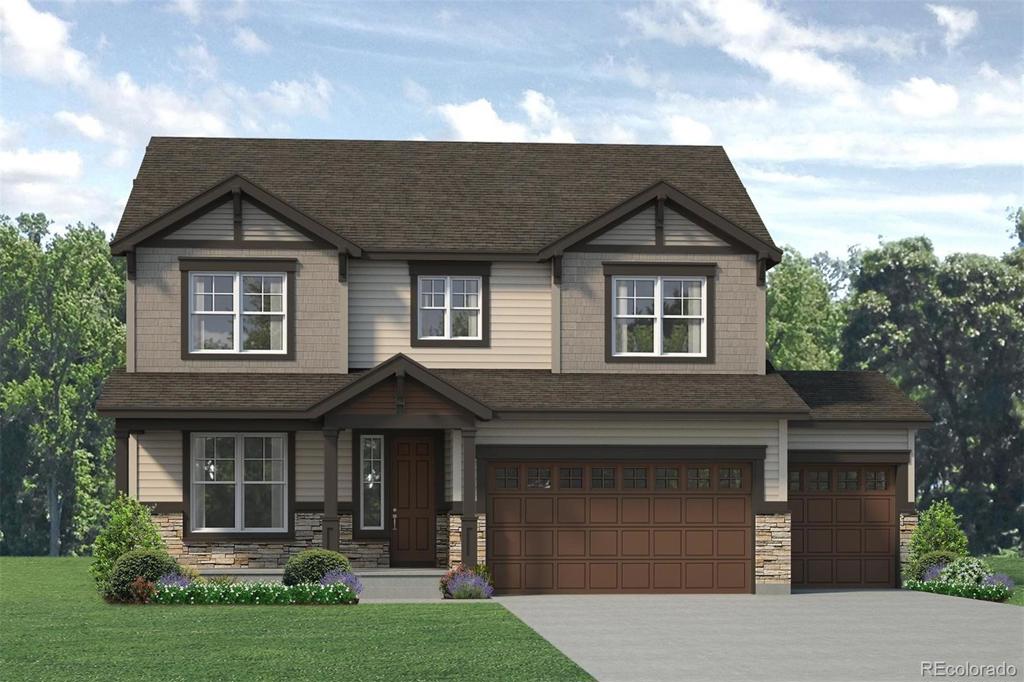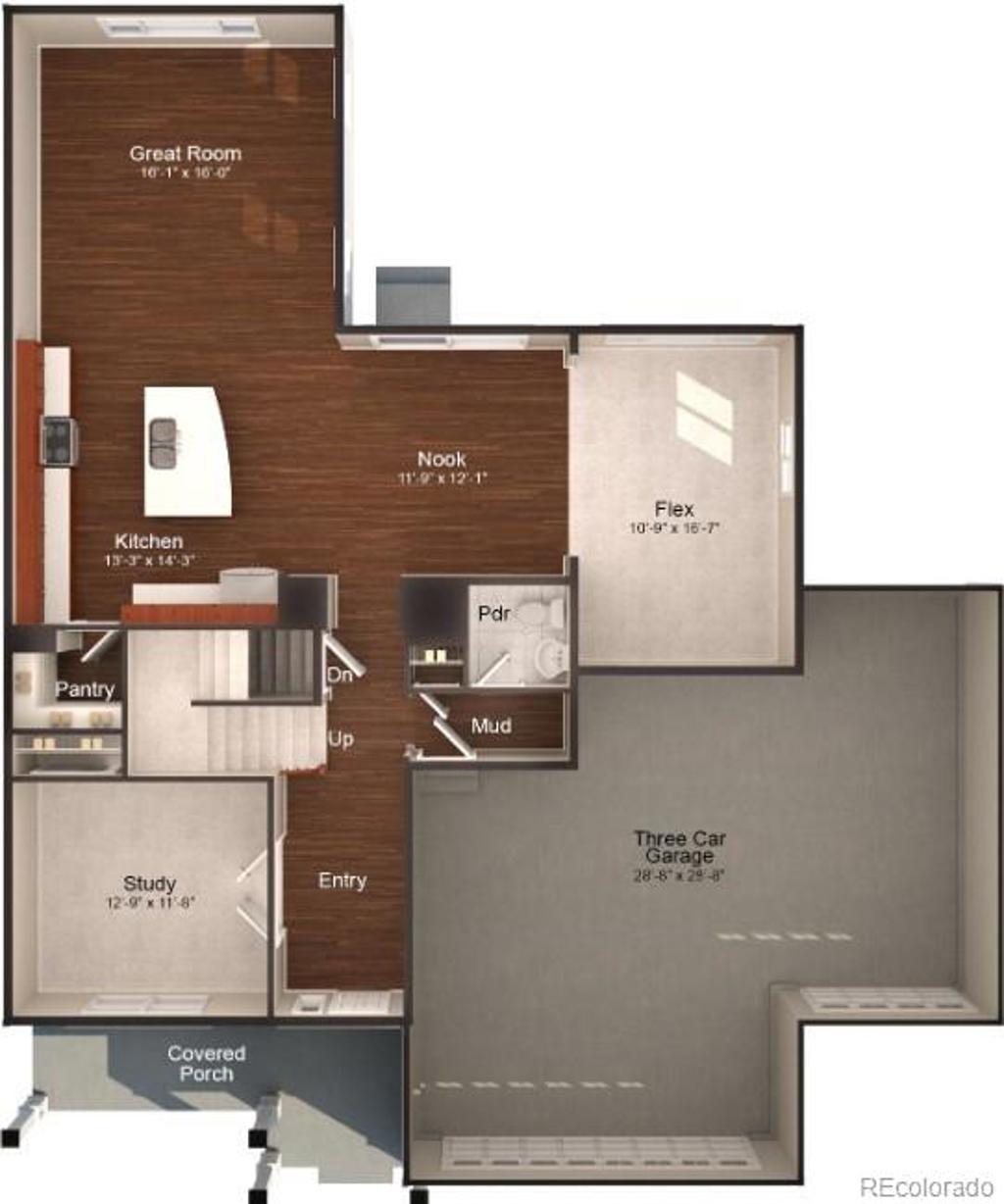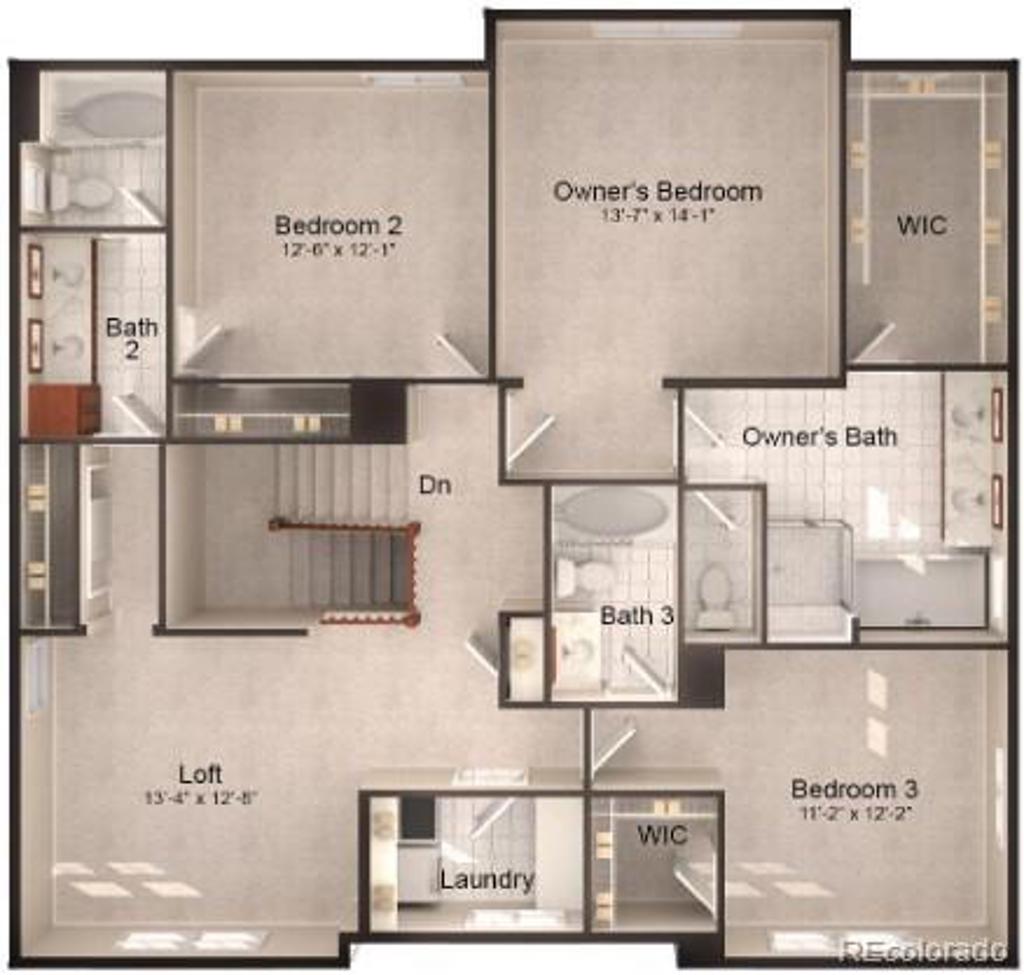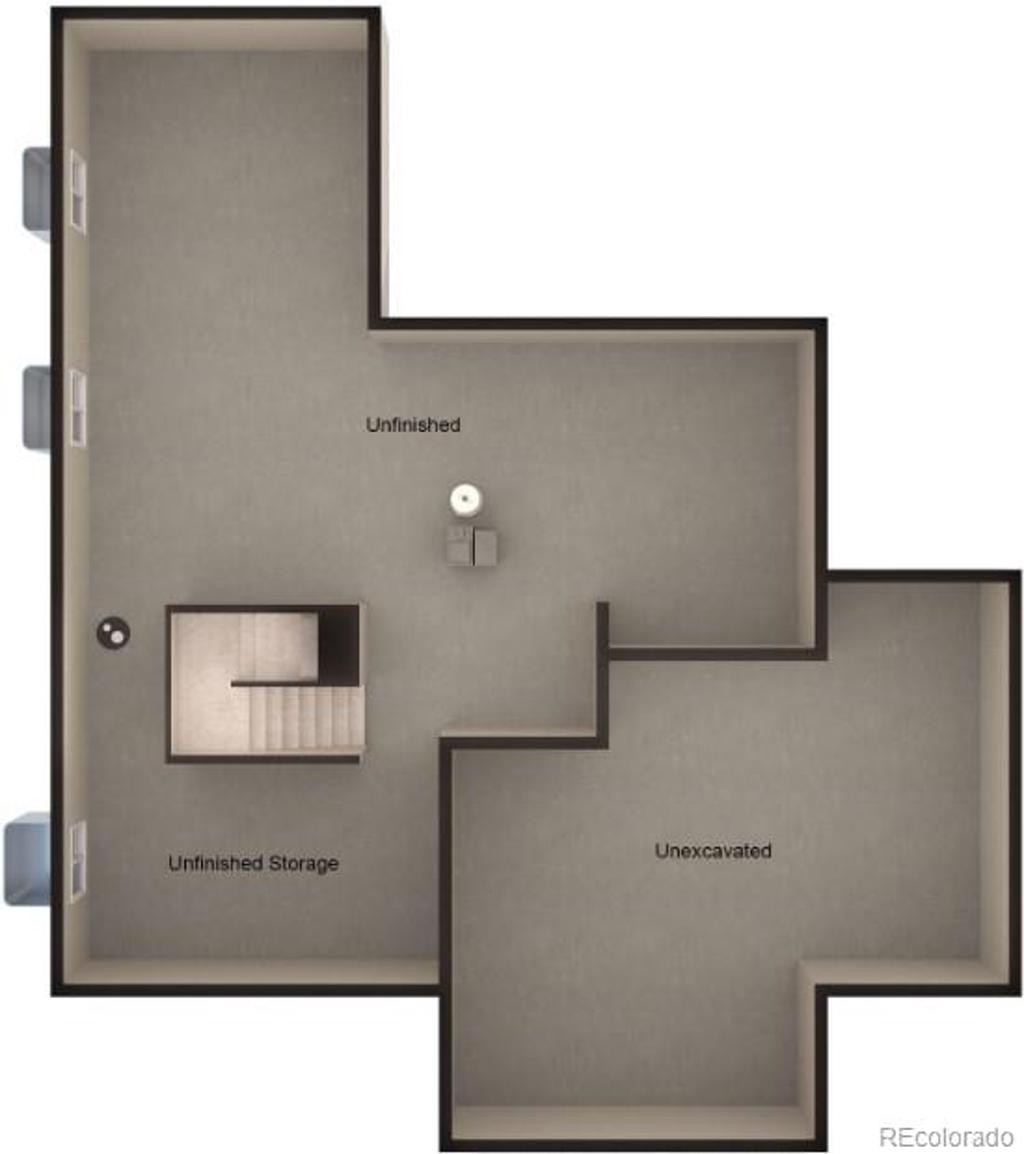16900 Mckay Drive
Mead, CO 80542 — Weld county
Price
$664,900
Sqft
3945.00 SqFt
Baths
4
Beds
3
Description
This home is estimated to be complete in September 2024. The 2,758 square foot Gunnison floorplan is a single-family home that features 3 bedrooms, 3.5 bathrooms, 3-car garage, and an unfinished basement. As you walk through the front door from the covered front porch, you will find a study to your left, a mudroom and powder bathroom and an entry into the 3-car garage. At the back of the home, you'll find the main level with an open concept feel between the kitchen, great room, dining space and even an additional flex room. Heading up the stairs to the second floor, you'll have a spacious loft, laundry room, the second bedroom with its own entry into the full bathroom and the third bedroom just down the hall with a walk-in closet and private full bathroom. The owner's bedroom has a large walk-in closet and its own private bathroom with a tiled shower, freestanding bathtub, water closet, and double vanity sink. Use the unfinished basement as storage or finish it when the time is right for your family. This is a High-Performance Home which means it’s designed to respect the planet with money-saving innovation to stay healthier and more comfortable, along with home automation technology so it’s easier to take on every day. Schedule an appointment to see your new home in Highlands Preserve today!
Property Level and Sizes
SqFt Lot
8125.00
Lot Features
Kitchen Island, Open Floorplan, Pantry, Smoke Free, Solid Surface Counters, Walk-In Closet(s)
Lot Size
0.19
Basement
Bath/Stubbed, Full, Sump Pump, Unfinished
Common Walls
No Common Walls
Interior Details
Interior Features
Kitchen Island, Open Floorplan, Pantry, Smoke Free, Solid Surface Counters, Walk-In Closet(s)
Appliances
Dishwasher, Disposal, Microwave, Oven, Range, Self Cleaning Oven, Sump Pump, Tankless Water Heater
Laundry Features
In Unit
Electric
Central Air
Flooring
Carpet, Vinyl
Cooling
Central Air
Heating
Forced Air, Natural Gas
Utilities
Cable Available, Electricity Connected, Natural Gas Available
Exterior Details
Water
Public
Sewer
Public Sewer
Land Details
Road Responsibility
Private Maintained Road
Road Surface Type
Paved
Garage & Parking
Exterior Construction
Roof
Composition
Construction Materials
Cement Siding, Concrete, Frame, Stone
Builder Name 1
Landsea Homes
Builder Source
Builder
Financial Details
Previous Year Tax
1037.00
Year Tax
2023
Primary HOA Name
The Highlands Homeowner’s Association, Inc.
Primary HOA Phone
720-618-4305
Primary HOA Fees Included
Trash
Primary HOA Fees
240.00
Primary HOA Fees Frequency
Quarterly
Location
Schools
Elementary School
Mead
Middle School
Mead
High School
Mead
Walk Score®
Contact me about this property
Susan Duncan
RE/MAX Professionals
6020 Greenwood Plaza Boulevard
Greenwood Village, CO 80111, USA
6020 Greenwood Plaza Boulevard
Greenwood Village, CO 80111, USA
- Invitation Code: duncanhomes
- susanduncanhomes@comcast.net
- https://SusanDuncanHomes.com






 Menu
Menu
 Schedule a Showing
Schedule a Showing

